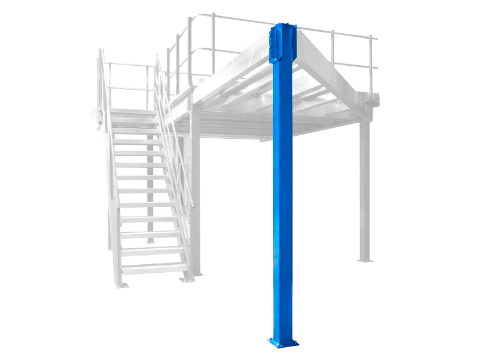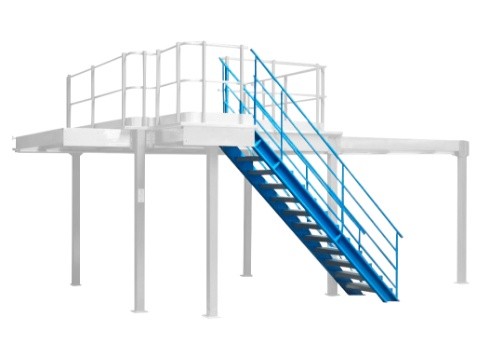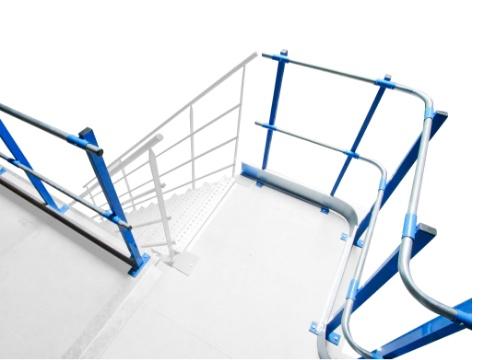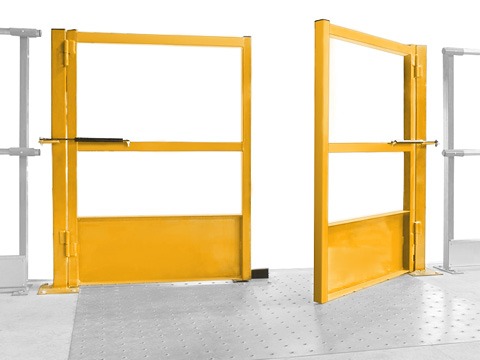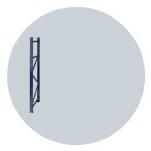Mezzanine floors

Storage platforms are also known as podium or false ceiling and offer you an additional level to fully utilize your hall even in height. So simply choose your optimal combination from our modular prefabricated platform elements or send us an individual inquiry adapted to your requirements. We will be happy to support you in planning your storage platforms.
1. Assembly of the storage platform and accessories
2. Specify upper edge (UE) or lower edge (LE)
Contact details
Standard range
Buy a storage platform at TOPREGAL and configure it individually.
When you buy a storage platform from us, you have the possibility to adapt the standard modules from our store to your individual needs. In this way, you configure perfect storage platforms at TOPREGAL that fit into your premises as if they were tailor-made. This load is optimally distributed because all main beams are bolted to the existing supports by means of connecting plates and the intermediate secondary beams are in turn attached to the main beams. The basic model can initially be set up as a free-standing unit and can then be extended with optimal add-on modules in order to expand the platform area according to your individual requirements in the warehouse.
Inquiry form for individual warehouse platforms
Our inquiry form offers you numerous options for designing the perfect warehouse platform for you. In the first step, you choose the ideal shape for your storage platform. You can choose between rectangular, L-shaped and U-shaped.
As supports you can choose either a grating, checkerboard or a chipboard with a thickness of 38 millimeters. The latter is available in natural or with white underside. The load can withstand from 250 to 1,000 kilograms per square meter.
Another important specification is the top or bottom edge. Note that a minimum height of 2,100 millimeters is required for the bottom edge.
Complete your request form with your personal data. After sending we will contact you.
Storage platform with stairs
Our storage platforms can also be supplemented with stairs. This is ideal especially if you want easy access to your second level. Here you also have the option of adding a reception platform to the storage platform with stairs. You can also opt for a transfer station - and at the same time even more convenience, because you can easily lift all goods onto the storage platforms with a forklift or remove them from there.
